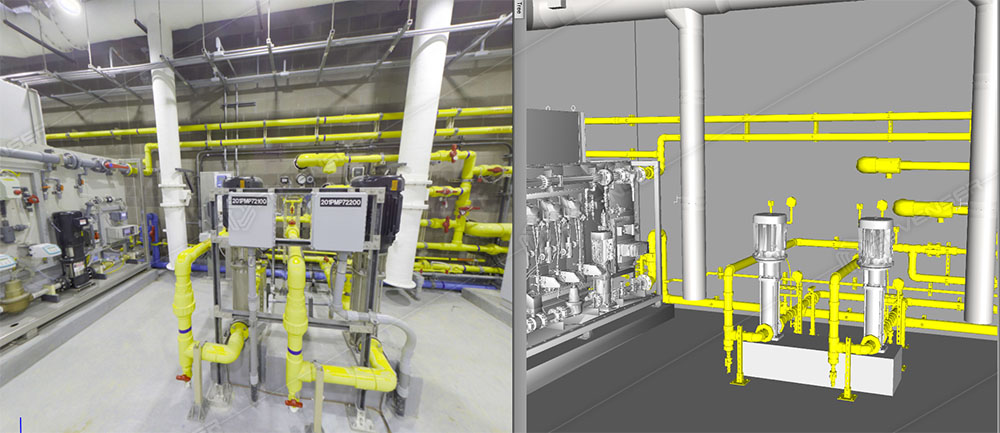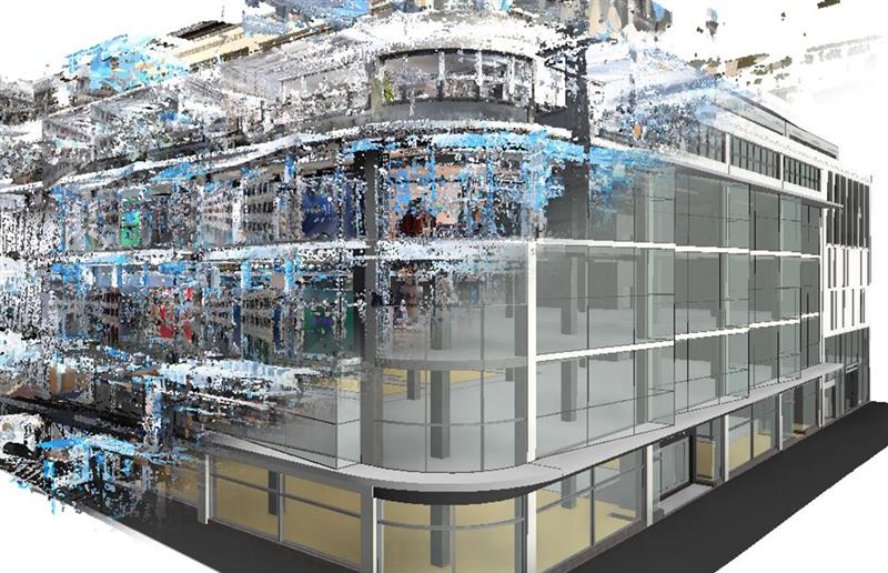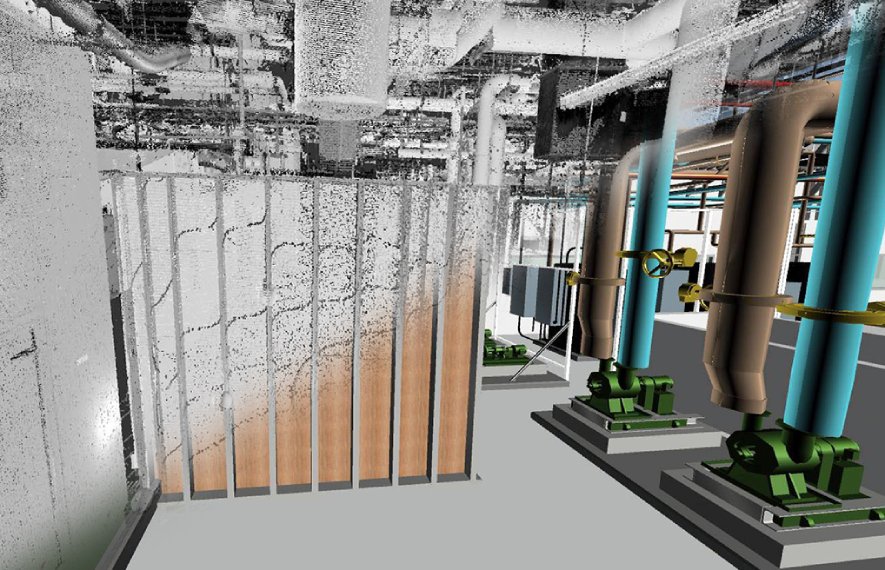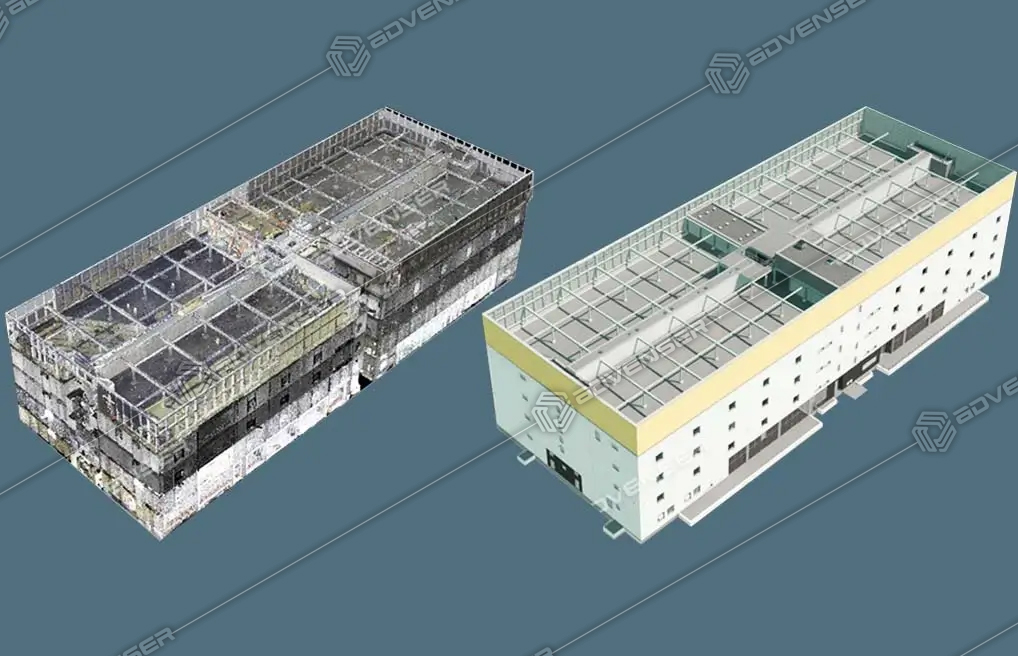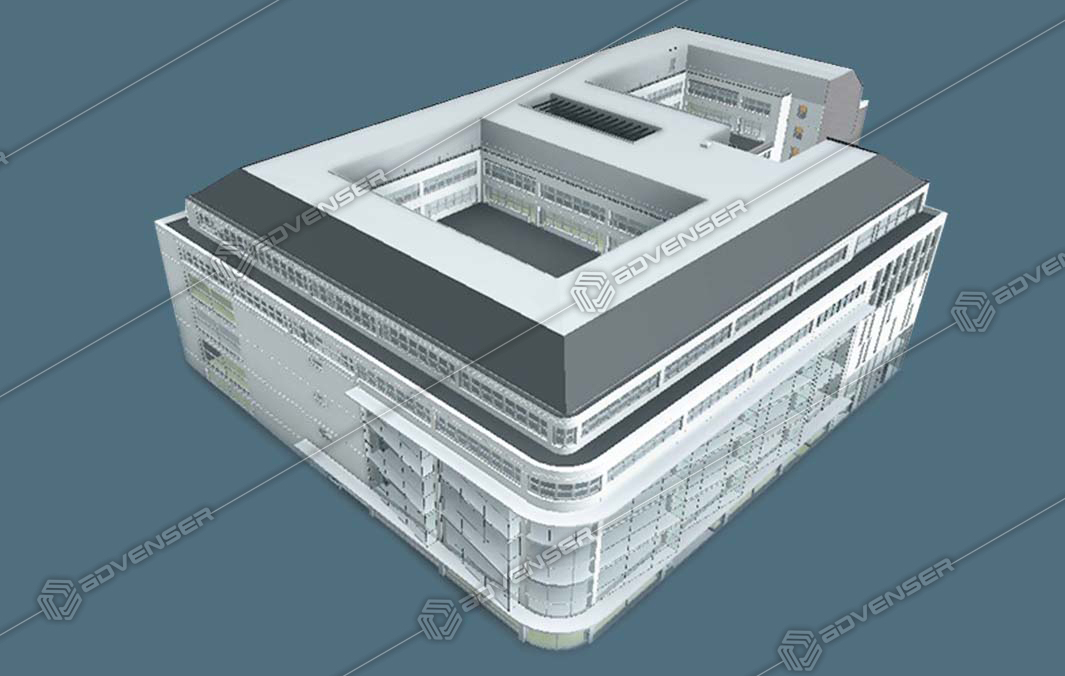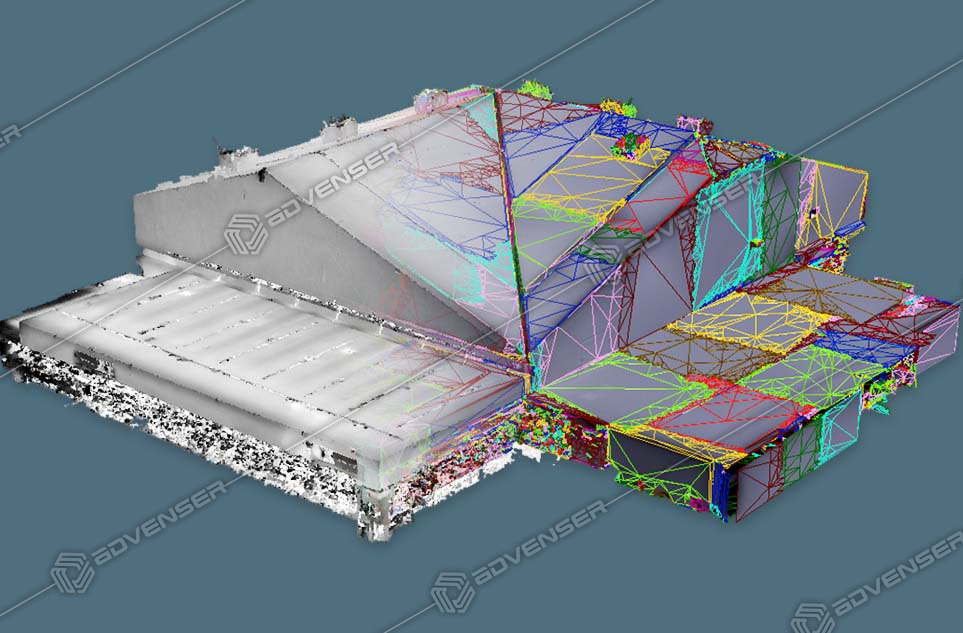As one of the leading BIM service providers, Advenser introduces cutting-edge technology implemented in the AEC industry to capture the As-built conditions of buildings and areas by seamlessly integrating point cloud data into CAD and BIM tools like Revit. By using our expertise, we can meticulously reconstruct As-Built Building Information Models with precision, accurately representing pipes, walls, slabs, roof planes, terrain, and surrounding vegetation. For several projects, we successfully converted point clouds to BIM for architectural, structural, and mechanical disciplines.
Architectural Point Cloud Modeling
Accurate As-built architectural BIM Model from Point Cloud data
MEP Point Cloud Modeling
Detailed As-built BIM models for your MEP projects
Structural Point Cloud Modeling
Intelligent As-built models for structural elements of a building
Integrated Point Cloud Modeling
Perfectly coordinated and consolidated As-built models
Point Cloud To Mesh
Accurate Mesh/surface models from scan data
3D Scanning Services
Create efficient 3D Models for requirements, facilitating easier design stages.
Advantages of using point cloud for As-built
- Accurate and reliable BIM model showing as-built conditions
- Fastest Turnaround time of project delivery
- Tremendous saving of time and cost
- Maximum return on investment (ROI)
- Used for maintenance and facility management
- Helps refurbishment and alteration work
- Helps efficient & safe building demolition
- Accurate documentation of As-built construction covering deviations from design drawings
Projects that benefit from point cloud modeling
- Renovation projects
- Retrofit projects
- Refurbishment
- Building maintenance
- Facility management
- Building extension
- Portfolio management
- Building demolition
