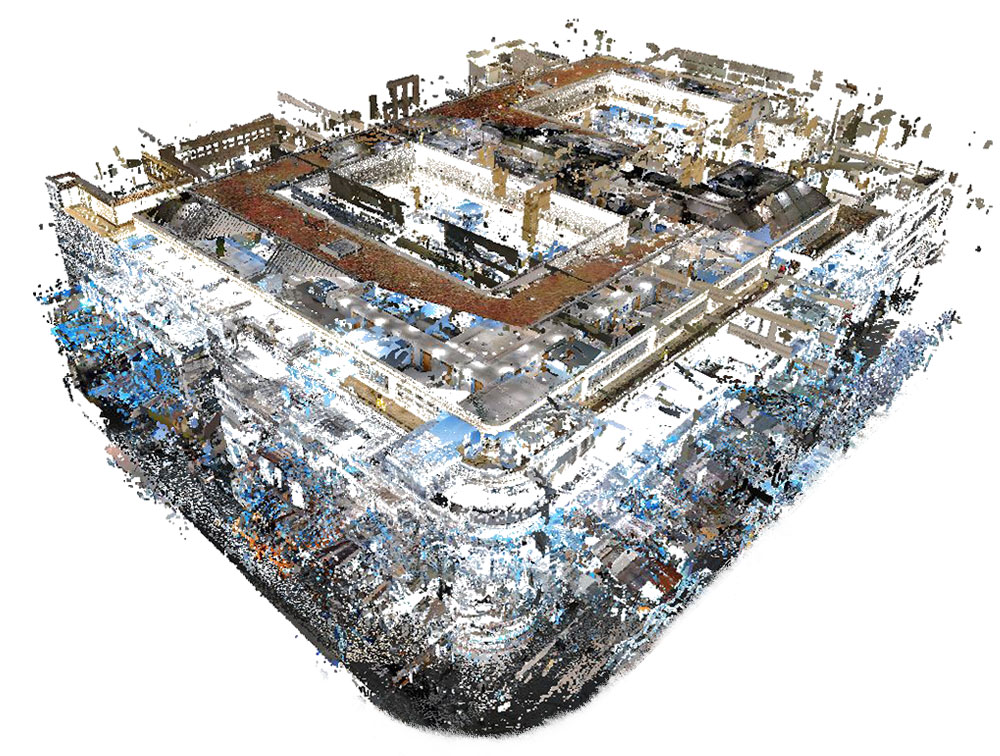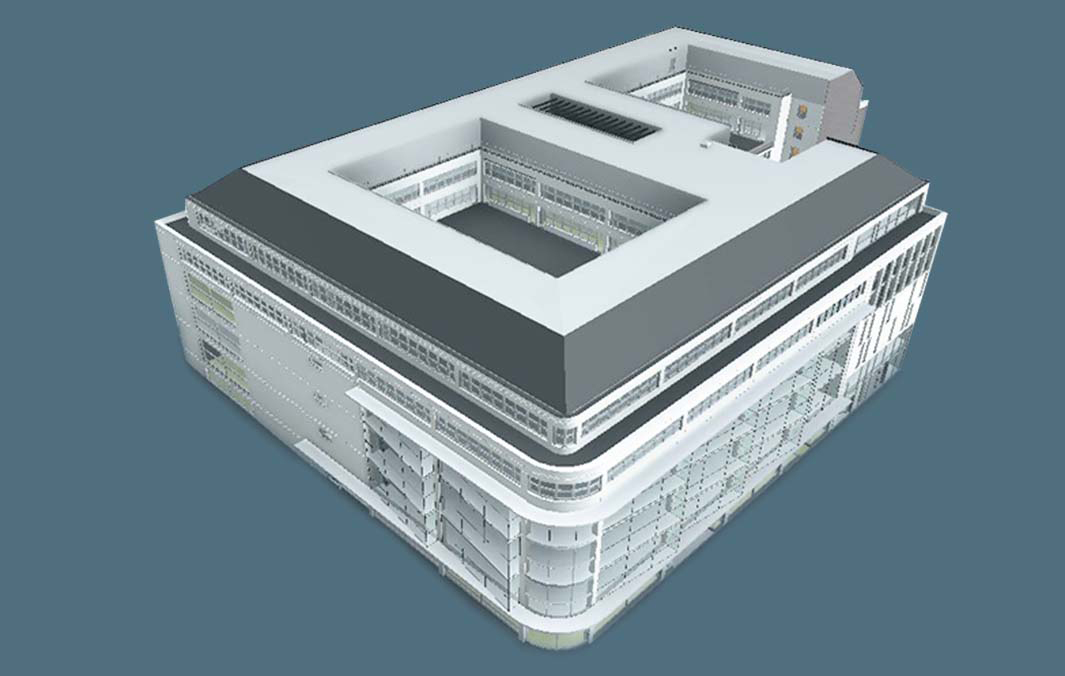STRUCTURAL POINT CLOUD MODELING
Structural Point Cloud to BIM Modeling
We provide precise point cloud to as-built modeling services for structural members with pinpoint accuracy and a quick turnaround. Advenser’s experienced team of structural engineers creates detailed and intelligent as-built models of a building’s structural elements, including plans, sections, and elevations derived from comprehensive laser scans. For large or complex projects involving various structural construction elements, renovation or refurbishment processes with minimal risk to the existing structure pose a significant challenge. The accuracy and quality of as-built model reconstruction play a crucial role in such scenarios. At this juncture, Advenser can step in to support you with this critical task of point cloud modeling. Advenser offers point cloud modeling services for all structural members of a building, such as columns, beams, braces, trusses, stairs, handrails, joists, and metal decking.

Practical Applications of Structural Point Cloud Modeling
If you are a general contractor, structural contractor, erector or fabricator, you can utilize our scan to BIM services for the following purposes:
- Documentation of pre-existing structures
- Assessing deformation, unevenness of a structural surface or concrete slab
- Interference checking between existing structure and proposed design
- Managing the progress and precision of work at site
- As-built Structural model generation post construction
- As built documentation for building records
- Facility management, maintenance and repair
- Refurbishment or renovation of building structures
- Safe demolition of targeted structural elements without interference to other supporting members
Deliverables for Point Cloud Modeling
- 3D BIM Models
- BIM Integration
- As-built Documentation
- Elevation Drawings
- Plan View Drawings
- Architectural Elements: Internal/external walls, doors, windows, floors, ceiling
- MEP services: Pipes, ducts, hangars, panels, cable trays, pumps, fittings & valves, equipments, electrical fixtures etc.
- Integrated project: As-built model of architectural, structural & MEP
- Revit family recreation

MEP POINT CLOUD MODELING
STRUCTURAL POINT CLOUD MODELING
INTEGRATED POINT CLOUD MODELING
POINT CLOUD TO
MESH
POINT CLOUD TO MESH
ARCHITECTURAL POINT
CLOUD MODELING
