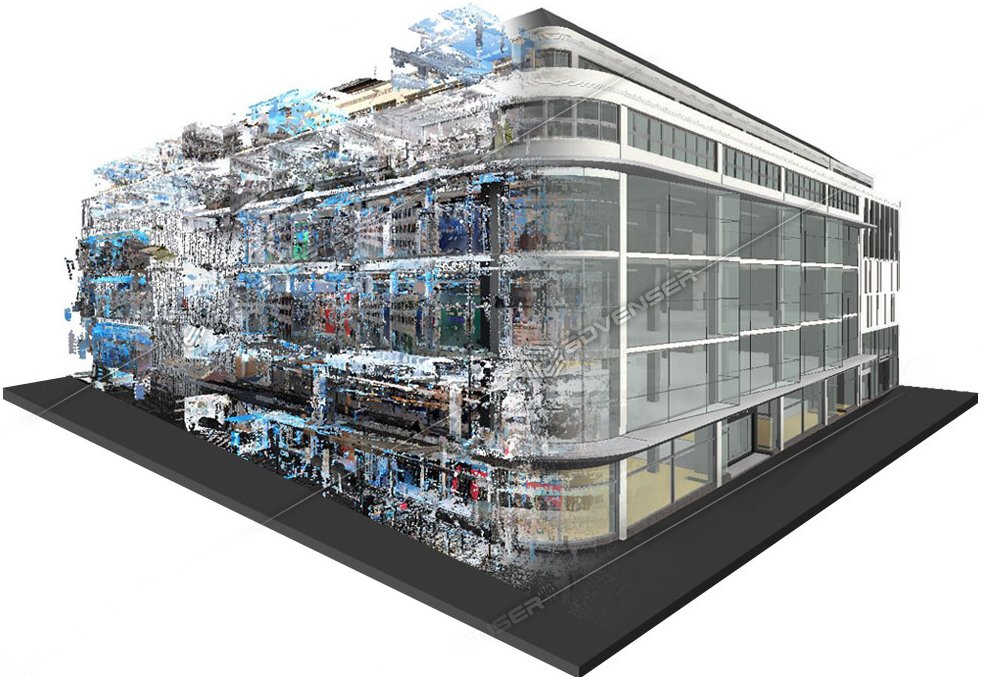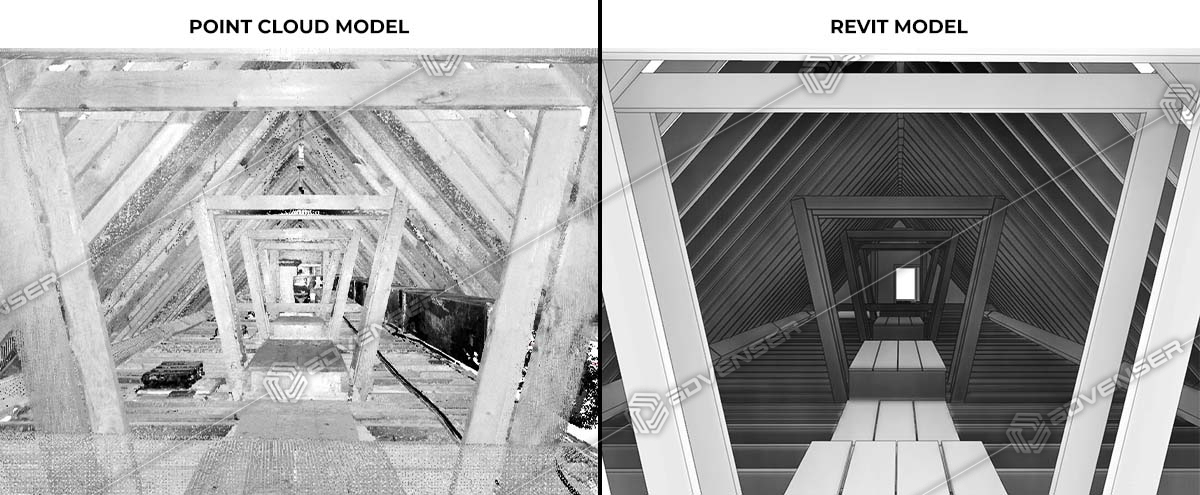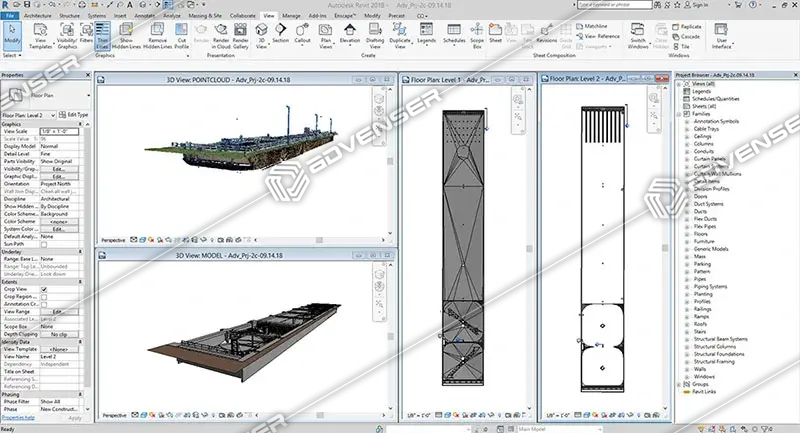ARCHITECTURAL POINT CLOUD MODELING
Architectural Point Cloud to BIM Modeling
Advenser provides Point Cloud to As-Built Modeling services with pinpoint dimensional accuracy and impeccable quality. Using your point cloud files, we deliver consolidated or standalone architectural BIM models for all building elements, including internal/external walls, doors, windows, floors, ceilings, furniture, and utilities. We have successfully completed numerous Scan-to-BIM projects for leading construction companies, general contractors, and builders, particularly for building renovation and refurbishment projects.

Practical Applications of Architectural Point Cloud Modeling
If you are an architect, civil engineer or general contractor, the as built architectural BIM model creation using point cloud scan can help you in the following ways:
(i) Surveying and analyzing existing site or building conditions before construction
(ii) Creating coordinated documents between existing and proposed architectural elements
(iii) Generating as built architectural model post construction covering deviations from design drawings
(iv) As part of As built documentation set for submission
(v) For facility management and maintenance
(vi) Safe demolition of targeted area without disrupting other areas

We offer the following Point Cloud Modeling of following elements apart from architectural:

MEP POINT CLOUD MODELING
STRUCTURAL POINT CLOUD MODELING
INTEGRATED POINT CLOUD MODELING
POINT CLOUD TO
MESH
POINT CLOUD TO MESH
ARCHITECTURAL POINT
CLOUD MODELING
